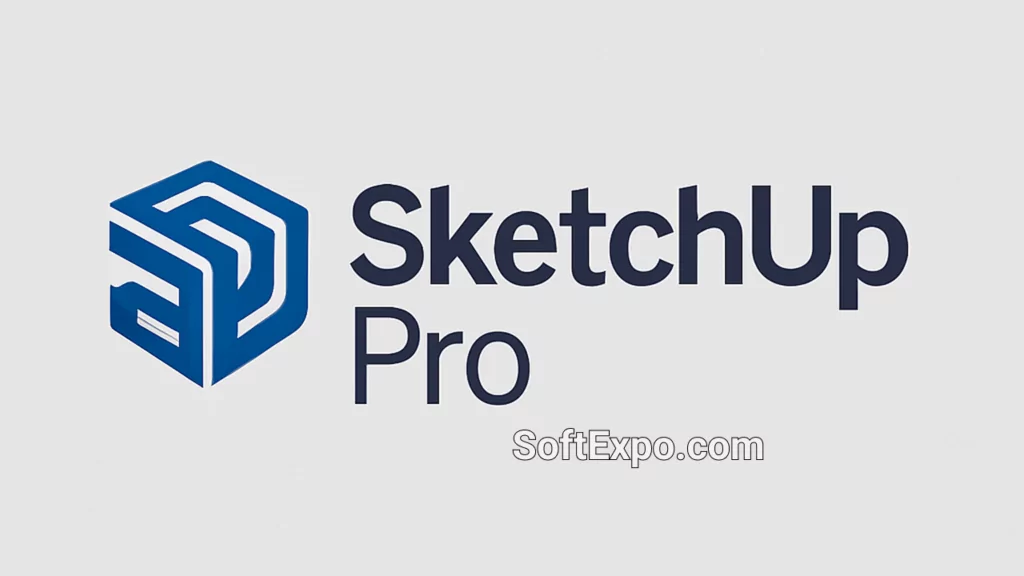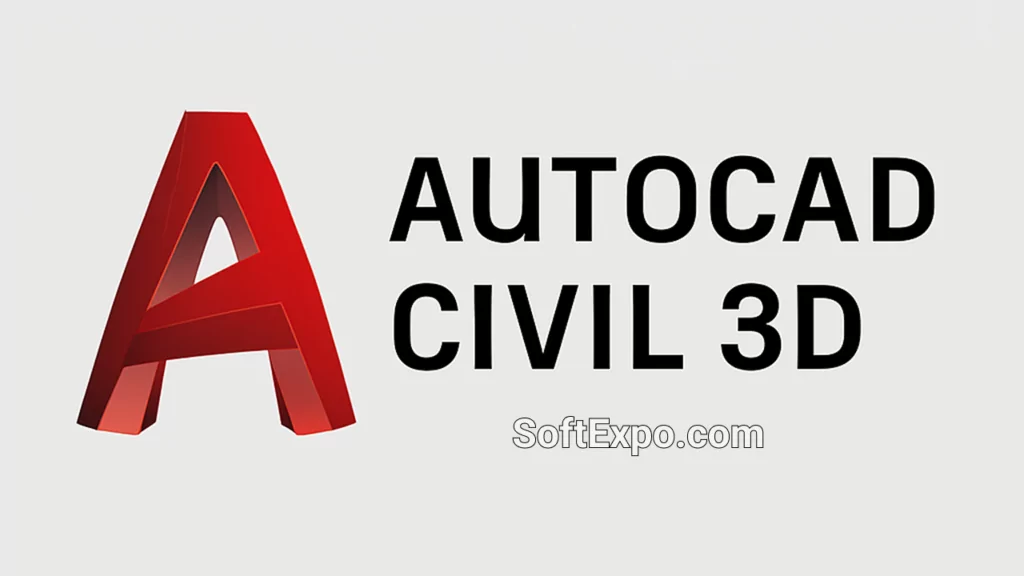All rights reserved © 2026
Strange as it sounds, these two travel the same map but drive different vehicles: Civil 3D hauls heavy infrastructure, while SketchUp Pro sketches ideas at the speed of a thought, then dresses them up for the room with clients in it. Civil 3D leans into terrain modeling, corridor modeling, grading, utility networks, and rigorously structured DWG deliverables—very nuts‑and‑bolts, very jobsite‑ready. SketchUp Pro, by contrast, is that nimble studio companion for architecture, interiors, and landscape—Push/Pull for shape play, LayOut documentation for tidy sheets, and quick visuals that actually persuade. When the brief says BIM for infrastructure, surveying, alignments, and drainage, teams default to Civil 3D. When it’s concept modeling and smooth visualization, SketchUp wins hearts (and deadlines). Both swap data and grow with add‑ons, but Civil 3D doubles down on engineering automation while SketchUp shines with flexible presentation—helped along by Extension Warehouse.

And if you want to find other more specialized engineering solutions, our Engineering & Simulation section is at your service.
From survey data and point‑rich contexts through corridor modeling to final sheets, Civil 3D assembles a full pipeline—automation via Dynamo and exchanges through IFC, ArcGIS, and InfraWorks keep teams aligned on a single source of truth. The 2025 release noticeably trims wait times on corridors, surfaces, and bulky files—crucial when roads, sites, and utilities grow from “small” to “why is this 2 GB” overnight. Meanwhile, SketchUp is tuned for conceptual 3D modeling and architectural visualization, gliding into LayOut documentation and Trimble Connect collaboration. Extensions Warehouse and rendering plugins scale it up when a mood board turns into a pitch‑deck. That rhythm—sketch, iterate, present—fits early design, client reviews, and form‑finding long before the engineer stamps anything.
Civil 3D squarely targets civil engineering: roads, rail, sites, hydrotechnical works, drainage, and utilities—where precision, analysis, and standardized deliverables aren’t “nice to have” but table stakes. SketchUp Pro gravitates to architecture, interiors, landscape, and media, where speed, visualization polish, and accessible tools for rapid prototyping carry the day. If the scope lists corridor design, stormwater logic, grading optimization, and BIM coordination, Civil 3D is the safe bet. If it’s quick concepts and show‑and‑tell, SketchUp is the efficient choice.

For professional infrastructure—corridor modeling, drainage design, QTO, and audit‑ready drawings—Civil 3D takes the crown thanks to its deep engineering toolkit and BIM for infrastructure workflow. For concepts, visuals, and presentations where edits must fly and LayOut ties it in a bow, SketchUp Pro is the sane, speedy partner—especially with Extensions Warehouse and Trimble Connect in the wings. If the mandate is civil design through an end‑to‑end production pipeline, pick Civil 3D. It simply covers more of the lifecycle that matters in infrastructure delivery. For architectural visualization and early concept sprints, SketchUp complements the stack—but it won’t replace Civil 3D’s engineering muscle, and that’s perfectly fine.